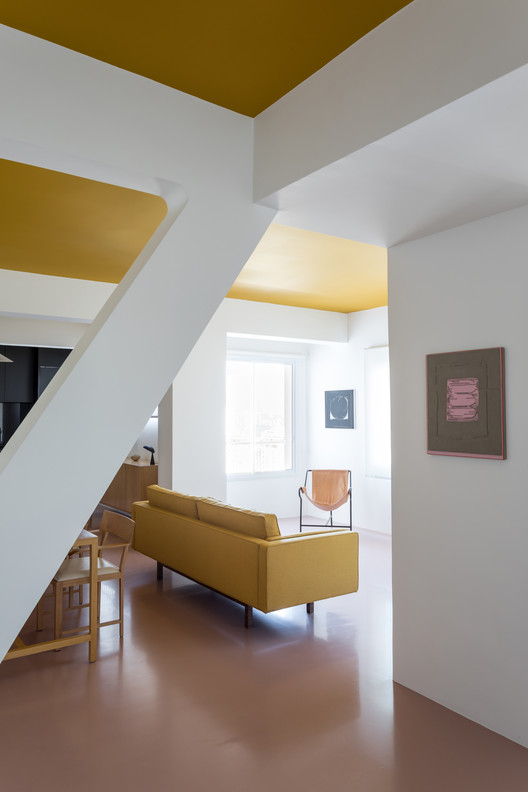
-
Architects: Felipe Hess Arquitetos
- Area: 70 m²
- Year: 2018
-
Photographs:Fran Parente
-
Manufacturers: Marcenaria Status
-
Lead Architects: Felipe Hess

Text description provided by the architects. The premise of the project was based on the color palette proposed by the client, an artist who presented us with two fabrics used in his paintings, one yellow and one pink. Two color plans were created: pink floor and yellow ceiling, which run throughout the apartment and form the basis for the blank canvas formed by the walls and volumes proposed by the architecture.



















